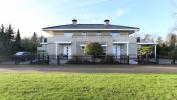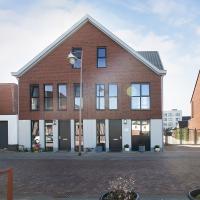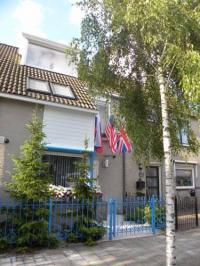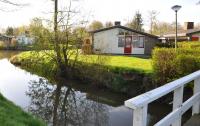For sale Villa, Hoofddorp, Noord-Holland, Netherlands, Allegondahoeve 8
For sale - Cod. 30522
- Tipology: Villa
- Area: 951 m²
- Rooms No.: 10
- Floor: 3
A detached villa on a large 951 m2 plot located in the attractive residential area in Vrijschot-North.
The villa has a roof terrace and balcony.
There is a garage, carport, roof terrace, balcony around and spacious garden with parking space in the yard. The property is beautifully landscaped with a backyard facing the southwest direction and no neighbors in the rear end.
The neighborhood the property is located is within walking distance to recreation area Haarlemmermeerse Bos, which has two restaurants within walking distance. Furthermore, there is a tennis club, public transportation hubs, roads (N205, A9, A5 and A4) and Schiphol Airport are also easily accessible. A bicycle tunnel links the property towards the city center of Hoofddorp. It is overall an exceptional property centrally located in a prime location, which is well worth a visit! The Golden Coast of Hoofddorp.
The property was built in 1998.
Total living area is approximately 370 m2, and total capacity is approximately 1256 m3.
External storage room: 8 m2
Located on privately-owned land / freehold property (Full ownership).
Orientation:
Quiet and child-friendly single-family detached villa with practice / office space, garage, roof terrace, balcony around the house and spacious garden with excellent additional parking space possible on own the property.
Heating via hot air and hot water through central heating installation. There are two boilers, two WTW and gas fireplace.
Electricity: Elaborated distribution board.
The entire ground floor has underfloor heating.
Layout:
Ground floor
Entrance / hallway, 2nd hall. Spacious toilet, spacious living room with sliding doors to the garden, modern kitchen equipment fitted with steam oven.
From the living room, there is direct access to the storage area, practice / office space and garage.
The practice / office space is now used as a dental practice with storage room, entrance practice, waiting room, and toilet.
The spacious garage with back entrance to the garden has a heating heater and sink.
There is an additional guest apartment furnished with its own living room, bedrooms, kitchen, and bathroom with shower and toilet.
1st floor
Corridor, 5 bedrooms, 2 bathrooms + 2 toilets, 1 separate toilet, roof terrace, balcony all around, washing machine room that is connected to the guesthouse.
2nd floor
Large loft space with central heating system + 2nd washing machine room connection.
The villa is divided into three parts: Office, main residence and guest house.
Acceptance: in consultation.
Features
Asking price: € price on request, buyer’s costs.
Information please contact: rudy08@live.nl
Status: Available for consultation
Construction
Type of house: Villa
Located on privately owned land/ freehold property (Full ownership)
Year of construction: 1998
Surfaces and content
Living area: 370 m2
Plot size: 951 m2
Volume: 1256 m3
Layout
Number of rooms: 10 rooms (6 bedrooms)
Number of bathrooms: 3 bathrooms
Number of floors: 3 floors
Energy
Provisional energy B
Insulation: Roof insulation, wall insulation, floor insulation and double glazing
Heating: Fireplace, floor heating and air heating
Hot water: Gas water heater and 2 x boiler
Cadastral data
HAARLEMMERMEER AC 782
Outside Area
Backyard with patio
Exposure garden located on the southwest
Balcony/terrace: Terrace
Garage
Indoor garage, carport, parking in yard and free public parking
Capacity: 4 cars
Services: electric fences
Page views divided according to country of origin
Change date interval


 Map and property price trends for Hoofddorp
Map and property price trends for Hoofddorp
 REALIGRO FREE ADVERT
REALIGRO FREE ADVERT
 866,084.00USD
866,084.00USD 315,803.80USD
315,803.80USD 82,911.70USD
82,911.70USD